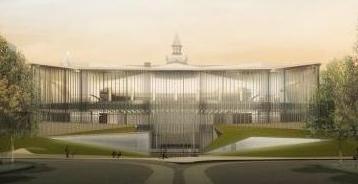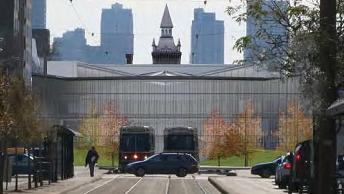Spadina Literary Review — edition 7 page 14
.../
Let’s pause to contemplate this new 50,000 sq. ft. addition. It’s environmentally earnest, give it that. The sharp-angled roof channels rainwater to a cistern. There's lots of green roofery, sometimes atop partially sunken pavilions, in forms that, from certain angles, you might take for hillocks or berms. Terhani puts it that the new building will “complete the circle” by giving the Daniels Building a northern face — specifically, it will present southbound traffic with a broad swathe of glass. Had enough of glass? Too bad. Look at it this way: you’ll be able to see the students working their brains off, says Terhani, and they in turn will draw inspiration from gazing up the centre of Spadina Avenue running north.

Daniels Building north face, seraphic interpretation
Now, Spadina Avenue, as it passes round the circle, undergoes a significant mood transformation. The northern vista, in contrast to the southern, is subdued and institutional, mostly shaped by non-inspirational University of Toronto buildings.

Daniels Building north face, monolithic interpretation
Don't get me wrong, U of T is a swell urban campus. It contains so many architectural tours de force that you inevitably wonder: how can they afford them? But a notorious lapse is U of T’s treatment of Spadina Avenue which has been brutal, or should I say brutalist? In particular, Wilson Hall (a dorm) and the Athletics Building dishonor the street with their large blank surfaces and klunky mechanical appurtenances. The excuse for Wilson Hall, built in 1969, is that everyone back then supposed Spadina was going to be turned into an expressway something like the awful DéCarie in Montreal. But the athletics building went up in 1984, when the feared expressway was long dead. The nearby Graduate House (built in 2000) with seven stories of stacked cyclopean concrete I-beams and bunker windows is not my cup of tea either. I won’t even mention the cantilevered dead-end skywalk.